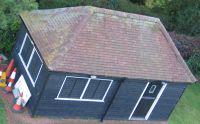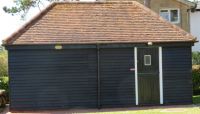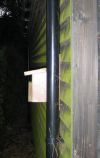Gatehouse
Back to Mill Site


The gatehouse was initially constructed to provide a shop near the gate. There was a single split door with double hatches on both the East and South walls. With no through passage and therefore no way to direct people entering or exiting the site through it, takings were low and it proved unsuitable. The shop was relocated to the Long Barn, next to the kitchen, from which refreshments were served, when that was built.

In 2009 it was decided to convert the gatehouse into a building to house the planned Mill Archive. Windows/shutters were removed, walls were lined, light tubes and heating were installed. There is a birdbox attached to the rear of the gatehouse.

Outside the Gatehouse, near the door, is a drain inspection chamber.